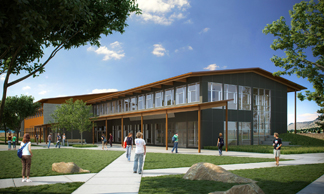Projects Begin at Ore. College

KLAMATH FALLS, Ore. — Klamath Community College started construction of three buildings with an estimated total project cost of $11 million. The expansion will double the size of Klamath Community College, which opened its doors in 1996 and currently enrolls 1,237 full and part-time students.
The first building, a 16,000-square-foot career technology center, is scheduled for completion by fall 2010, and will house faculty offices, study areas, three classrooms and labs, and will be used for training in construction management, automotive and diesel repair and hydraulics.
The other two structures, a health sciences building and a Klamath County Library branch, will be completed by winter 2011. The two-story, 29,000-square-foot health sciences building will have six classrooms, two computer labs, a nursing simulation lab, two nursing classrooms and student activity space. The 3,500-square-foot library will be part of the county library system and provide space for 10,000 volumes.
Each of the buildings will be constructed with glue-laminated beams, wood panels and concrete blocks. The east-west axis of the structures will maximize daylighting and reduce heat gain. Large overhangs will be installed on the southern sides to mitigate solar glare. Plans also call for installation of efficient heat recovery systems, lighting systems with automatic dimmers, and reflective sloped metal roofs. The buildings will be equipped with solar panels, in keeping with Oregon state law that mandates all new public buildings allocate 1.5 percent of the construction budget to solar technology.
The structures are situated on six acres of former farmland. A pedestrian connection to the existing campus will be created to maximize the amount of space available for future development.
Mahlum Architects of Portland is the designer for the projects; Adroit Construction Company of Ashland, Ore., is the builder.
