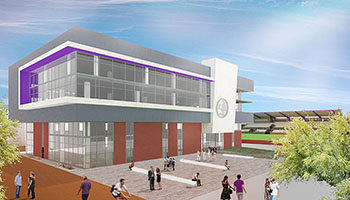Grand Canyon University to Complete 12 Construction Projects
 PHOENIX — Grand Canyon University is currently on track to complete 12 construction projects at its Phoenix campus and office complex.
PHOENIX — Grand Canyon University is currently on track to complete 12 construction projects at its Phoenix campus and office complex.
Among the $180 million in construction projects is a new engineering building, recording studio, three new freshman residence halls (to create a community called The Grove) and a new administration building located in the middle of campus, just a few steps away from the Student Union.
The administration building is scheduled for completion later this month, even though offices won’t be occupied until after the school year ends. The first floor of the building will feature offices for the Canyon Activities Board, Spiritual Life, and Life Leaders and Associated Students of GCU, while Career Services, Resident Life and the newly created housing department will take up the second floor. Athletics will be located on the third floor, while the executive team, among other department, will occupy the fourth floor. Having all of these departments in one location will help create a one-stop shop for students, according to GCU Today.
Recreational areas will be another major focus of construction on the GCU campus. Directly adjacent to the administration building will be the new soccer stadium, where crews are currently putting the finishing touches on the roof and seating. The stadium is scheduled for completion by the end of March, giving the men’s and women’s soccer teams plenty of time to become accustomed to it before the first games in August. New intramural fields also opened last month, and another artificial-turf field and sand volleyball and basketball courts next to Cypress and Canyon Halls are expected to open this spring, reported GCU Today.
The Grove residential hall project will add almost 2,000 more beds to the campus, bringing the total to 11,000. Scheduled for completion in time for the 2016-17 school year, the three, six-story buildings —Agave, Encanto and Roadrunner — are designed in the same style as Papago I and II, which opened in 2014. Another engineering building — the second to be erected in the past year — will also open this year in two phases, with the classrooms debuting in August and the labs, shortly after.
Construction also began on a four-story office complex, which already includes the GCU Hotel and will soon feature a new hotel lobby addition, resort swimming pool and restaurant, reported Phoenix Business Journal. Currently, the university has about 1,600 employees working from leased space in Tempe and Peoria, who will all eventually move to the new office complex when it is completed.
In addition to the $180 million projects on the books for 2016, the university plans to spend another $100 million in 2017 for two apartment-style dorms, a parking garage and Division I athletics improvements. Then, in 2018, it plans to spend another $100 million to build three more apartment-style dorms, an additional restaurant and library space. That same year, the university budgeted $85 million to build one apartment-style dorm and a classroom building, while also budgeting another $85 million for 2020 for another apartment-style dorm and parking garage, according to the Phoenix Business Journal.
