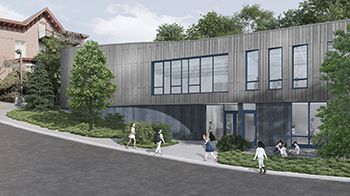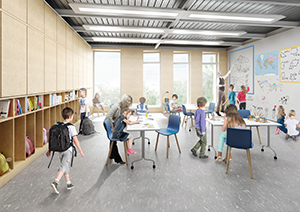Q&A: ARO Shares Insight on New Riverdale Country School Design
 BRONX, N.Y. — When officials at Riverdale Country School in the Bronx decided to replace the school’s 18,000-square-foot Perkins Building, they sought the guidance of New York-based Architecture Research Office (ARO). ARO designed what will soon be the school’s new Upper Learning Building, which will provide myriad teaching, learning and administrative spaces as well as key connections to the outdoors.
BRONX, N.Y. — When officials at Riverdale Country School in the Bronx decided to replace the school’s 18,000-square-foot Perkins Building, they sought the guidance of New York-based Architecture Research Office (ARO). ARO designed what will soon be the school’s new Upper Learning Building, which will provide myriad teaching, learning and administrative spaces as well as key connections to the outdoors.
Construction began on the facility in June 2015, with anticipated completion and occupancy in August 2016. The project team also includes engineer Buro Happold of New York and construction firms Williams Scotsman of New York and Boston-headquartered Shawmut Design & Construction. Consultant Rockwell Group of New York, graphic design firm Open of New York and audiovisual consultant Threshold Acoustics of Chicago also contributed to the project.
School Construction News spoke with Kim Yao, AIA, principal with ARO, to learn more about the project.
Q: What was the impetus for the Perkins Building replacement project and what shortcomings or inefficiencies will the project seek to address?
Yao: The new Upper Learning Building will replace the former Perkins Building, which was built in the 1960s and designed for high school students. The original Perkins Building lacked internal hallways, necessitating passage through primary spaces like the library and theater in order to access classrooms. Classrooms were of varied sizes and not located in a manner that correlated to the current study body (i.e. number of classrooms per grade and adjacency between them).
The new building will allow the school to reconfigure the way classrooms are organized on campus; now, all the third- through fifth-grade classes will be in one location allowing for greater collaboration. The new building will house a cafeteria/student center, and this new facility will create a greater sense of community for the campus. Finally, there will be a flexible theater space that will enhance the Lower School’s performing arts program. The original building also had significant exterior envelope, waterproofing, and environmental and energy-performance issues.
Q: How did the school’s curriculum or approach to education help drive the building’s design?
Yao: Riverdale Country School’s pedagogical approach to education was fundamental to the design of the new Upper Learning Building. Since its founding in 1907, the school has emphasized a connection to the outdoors as part of the student experience. Teaching and learning at Riverdale occur in classroom settings but also in alternative locations — hallways, multipurpose rooms, gardens and play yards. The environment is social and collaborative — classrooms are co-taught by two teachers each, and project-based learning is emphasized.
Q: What specific challenges did the project site present and how did the design and construction teams navigate or mitigate those challenges?
 Yao: The building is located in the Riverdale neighborhood of the Bronx within a Special Natural Area District. The site is bounded by the sloped woodland of the 28-acre Wave Hill public gardens to the north and east and Riverdale Park to the west. The design of the project meets stringent NYC Department of City Planning guidelines by preserving existing vegetation and outcroppings; planting new, pre-approved indigenous plant species; and minimizing impact to site permeability while improving stormwater management.
Yao: The building is located in the Riverdale neighborhood of the Bronx within a Special Natural Area District. The site is bounded by the sloped woodland of the 28-acre Wave Hill public gardens to the north and east and Riverdale Park to the west. The design of the project meets stringent NYC Department of City Planning guidelines by preserving existing vegetation and outcroppings; planting new, pre-approved indigenous plant species; and minimizing impact to site permeability while improving stormwater management.
Q: How will the building serve as a learning or teaching tool?
Yao: Riverdale Country School’s campus setting is a unique attribute; students regularly move between campus buildings and use exterior spaces for educational activities. The design of the new 23,000-square-foot building is based upon two key concepts: The building is a lens through which students can experience and study the surrounding environment, and the building creates a commons for the lower school campus, providing multiple spaces at various scales for people to meet and interact.
Through carefully designed apertures that maximize views and provide direct access to the landscape, the building facilitates student engagement with the school’s natural setting. Inside, the commons unites the building, connecting the cafeteria and theater that anchor the north and south ends while tying into the greater campus, and connecting the hill at the east to the playing fields and river at the west. Flanking this generous circulation commons are new classrooms, offices and multi-use space; classrooms open up directly to adjacent, exterior spaces for teaching and group projects.
Graphic design is integrated within the architecture. In classrooms, custom signage can be used by teachers to prompt activities or to promote sharing. Text [displayed] in other areas will explain sustainability features and attributes of the building and site.
Q: Describe plans for the building’s interior and furnishings.
Yao: The interior design embraces flexibility in support of teaching and learning. Classroom furniture is mobile and stackable. Classrooms and common wall surfaces are functional, consisting of writable walls and tackable surfaces. Large multipurpose spaces such as the theater and cafeteria support flexible configurations as well. The theater has retractable, tiered platform seating to allow for varied performances and events. The cafeteria will function for daily lunch service for students and faculty but can also be used for lectures, banquets and everyday classroom meetings or student study.
