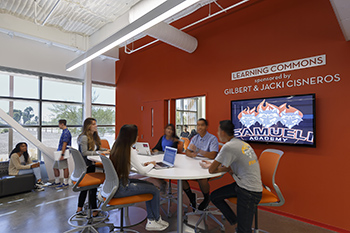Samueli Academy Offers Flexible Learning Spaces
 SANTA ANA, Calif. — The 480-student Samueli Academy opened its first permanent academic building in Santa Ana this fall. Developed by the Orangewood Foundation, the charter school offers under-served communities an alternative choice for the high school education of at-risk and foster teens.
SANTA ANA, Calif. — The 480-student Samueli Academy opened its first permanent academic building in Santa Ana this fall. Developed by the Orangewood Foundation, the charter school offers under-served communities an alternative choice for the high school education of at-risk and foster teens.
The Orangewood Foundation found that by the time a foster child begins high school they have had as many as 10 placements and attended as many as 15 different schools. Since many of these children have little to no mobility, the place in which they live and learn must offer a variety of spaces that can inspire and guide them to become productive in their academic careers. As such, the school’s mission was to create a strong educationally focused community, with joint-use and industry partnerships.
The first phase of the school’s 115,000-square-foot master plan includes a three-story, 30,000-square-foot academic building, designed by Irvine, Calif.-based LPA Inc. It features diverse learning spaces that support engineering and design programs as part of the school’s STEM-focused, project-based curriculum. For instance, LPA’s interdisciplinary approach to design allowed several sectors of the design company to work together to create a learning-on-display environment in which students can see the building’s internal mechanical systems and learn about its inner workings.
Each floor of the new building features a STEM lab and four learning studios that share a collaborative learning commons. Walls open, furniture rolls and collaboration is evident in the design, which encourages learning to happen throughout the facility’s flexible spaces.
“The classroom design is so flexible that the school is using some classrooms as lab spaces until the future lab building is built,” said Kate Mraw, design director for interiors in LPA Inc.’s education studio.
Mraw said that many of the challenges on the project stemmed from the school’s need for a space that will meet both current and future educational demands. “[The school is] privately funded, so until the rest of the campus is built, the spaces need to fulfill multiple functions,” she added. “We took that as an opportunity to create solutions, with classrooms opening up into each other and common spaces being used as one.”
In order to create active learning spaces, it was also important to select the ideal furnishings, according to Mraw. The dynamic nature of the space comes from the mobile furniture inside. The students, staff and faculty tested furniture in the school’s portable housing spaces first and went through a trial-and-error process to determine what furniture worked for them.
One of the things that was really different about this project is that Samueli has a smaller student-to-teacher ratio, according to Mraw. LPA Inc. conducted several workshops with Orangewood Foundation to better understand the learner profile and how to design the space to match the learner. These workshops influenced many of the displays and signage throughout the building. For instance, the school features motivational signage and even writable wall space for students to create their own messages. There are also interactive walls that highlight various majors and career paths to inspire a sense of curiosity for students after they graduate.
The next phases of the master plan will include a student union, gymnasium, specialized learning studios and a residential village to board 80 foster youth and their guardian families. The project is designed to meet LEED for Schools Certified criteria.
