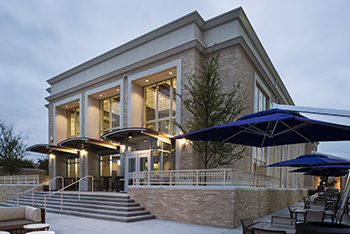TCU Opens Dining Hall in Worth Hills Village
 FORT WORTH, Texas — Tulsa, Okla.-based KSQ Architects continues to expand sustainable design on the Texas Christian University (TCU) campus in Fort Worth. The now-open Multipurpose Dining Hall is the fourth building in the three-phase Worth Hills Village project and the fourth KSQ project in development to receive LEED Gold certification.
FORT WORTH, Texas — Tulsa, Okla.-based KSQ Architects continues to expand sustainable design on the Texas Christian University (TCU) campus in Fort Worth. The now-open Multipurpose Dining Hall is the fourth building in the three-phase Worth Hills Village project and the fourth KSQ project in development to receive LEED Gold certification.
The new dining hall makes similar amenities in the student union now available to students in the Worth Hills Village community, which will house 1,770 residents when complete. The 39,200-square-foot dining hall features 710 seats and four dining venues, including a Tex-Mex option, bistro, grill and healthy grab-n-go-market. A variety of seating options from tables and chairs to bar seating to a lounge-style area create a living room effect.
The dining area features a high, classical barrel-vault ceiling, creating an open feel. The high ceiling also has acoustical panels formed into folded origami shapes that descend throughout the space. Large windows create an abundance of natural light and provide students with a connection to the outdoors.
A balcony from the second floor juts into another double-volume space and connects visually to the second floor where a glass encased elevator and stair open to soft seating, Greek life offices and flexible space that can be used for dining, studying or socializing. All seating areas feature several power outlets and Wi-Fi access to support student connectivity needs. Large format televisions are also scattered throughout to encourage students to gather to watch sports games, movies or their favorite shows.
The exterior features a small amphitheater, which can be used for performances or speakers. A large-scale projector that can project images against the building wall is accompanied by built-in seating for audience members.
The project deadline posed a challenge when it was moved up by roughly eight months (from August 2014 to January 2014), and the team had to work hard to complete work in time, said Monica Roberts, senior associate, communications manager, KSQ Architects. “We have an established relationship with The Beck Group on TCU projects, and together we met the deadline,” she said.
Lindsay Reeds, LEED AP, associate, project manager, KSQ Architects, added, “There were standard project challenges such as how to build a building to meet the needs and to meet the budget at the same time. We redesigned the facility several times to provide more space and the special features the client wanted. There were also site restraints and requirements to save special trees. We accomplished both with careful design and construction care.”
As a result, the KSQ team achieved a perfect score in the Innovation and Design Process category for the LEED Gold certification. The team also received high marks for the use of recycled content and materials, water-use reduction, green power and energy measurement and verification, and offering public transportation access and alternative transportation incentives to students.
“The students love the space, and they use it for much more than just dining,” Reeds said. “The building offers several spaces to hang out and to study, and those spaces are very successful.”
In 2013, the university debuted the two-building residence hall, known as Marion and Clark Halls, the first of the three phases planned for the Worth Hills Village development. The residence hall offers 400 suite-style student beds designed for sophomores. KSQ designed all phases of the Worth Hills Village project, including the Greek housing project currently under development.
