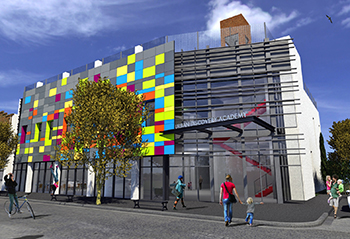San Diego’s New Urban Discovery Academy to Debut
 SAN DIEGO — Construction on the Urban Discovery Academy, a K-8 charter school in San Diego’s East Village, is scheduled for completion in July. The academy will hopefully help attract more families to the urban neighborhood.
SAN DIEGO — Construction on the Urban Discovery Academy, a K-8 charter school in San Diego’s East Village, is scheduled for completion in July. The academy will hopefully help attract more families to the urban neighborhood.
“It’s particularly an advantage for the East Village because we have nothing like it,” said Douglas Austin, FAIA, MAIBC, LEED AP, chairman and CEO for locally based AVRP Studios, the project’s architect. “If younger couples and families want to think about downtown as a place for them to live, schools are an important ingredient. The Center City Development Corporation founded a task force years ago to find a way to bring schools to downtown, and the Urban Discovery Academy has always been a part of this vision.”
Locally based KCM Group is serving as construction manager on the 36,000-square-foot project, which includes renovating a historic, 20,000-square-foot, two-story building (formerly used by City College) and creating a new 16,000-square-foot, two-story structure, according to U-T San Diego. Urban Discovery Academy previously operated out of rented space near Balboa Park and now occupies the former Mead Elementary School. Currently, 370 students are enrolled in the school.
“[The academy] always wanted to be downtown, and just needed a location,” Austin said. “They needed to find a home, but the goal was to find it downtown and have a facility that had open ceilings, was light and airy, and was a little edgy from a design standpoint so that it came across as urban but still friendly.”
The old building was an ideal fit because it was brick and had that urban edge. Plus, the facility could be rehabilitated to accommodate the school’s needs with the additional space required for the school’s program, which generally consists of two classrooms per grade, special classrooms, as well as assembly space, Austin said.
Apart from its colorful exterior, some of the design’s key features are the playgrounds on the roof and in the backyard. The backyard playground is located on the first level and serves younger students, while the rooftop area is for older students. From an activity standpoint, the school’s new location is also ideal as it will be across from a soon-to-be-built park, which students will be able to use as another space for recreation.
One of the challenges was getting the project approved due to the amount of variances required. “The city usually wants density with taller buildings, but elementary schools need things like playgrounds, for example,” Austin said. “Luckily, they thought of it as a great project. Everyone was behind it; even the mayor was behind it.”
Budget was another issue. Austin said that school officials had looked to tax credits first, but the only way to get the credits was if at least 50 percent of students qualified for free lunch, which only 25 percent did. Instead, the project team opted for bond financing.
“The school is so successful academically that everyone wants to go here no matter if you’re rich or poor, and the school has to assign spaces based on a lottery,” Austin said. “For 30 spaces for kindergarten, they will have 300 applicants.”
So far, the community response to the project has been positive, according to Austin. “It’s a very unique school — not your average public school on acres of land. Kids are constantly going on little outings downtown and taking tours of different things. The City College is practically right across the street from them, and it has invited them to participate in many different ways,” he said. “Students seem to be very engaged, and every time I ask them if they’re happy to be going to this school they always get excited when they say, ‘yes.’”
