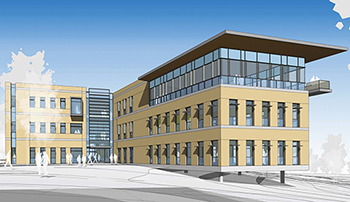Dallas Business School Designed for Connectivity
 DALLAS — The Dallas office of Perkins+Will designed the University of Dallas (UD) business school’s new SB Hall with five overarching qualities in mind. The 45,575-square-foot facility needed to be UD branded, technology rich, bright and airy, welcoming and inviting, and sustainable — all of which encourage student connectivity.
DALLAS — The Dallas office of Perkins+Will designed the University of Dallas (UD) business school’s new SB Hall with five overarching qualities in mind. The 45,575-square-foot facility needed to be UD branded, technology rich, bright and airy, welcoming and inviting, and sustainable — all of which encourage student connectivity.
“The new Satish & Yasmin Gupta College of Business is intended to be part of a larger vision for the future of the university and will serve to emphasize the value UD places on its students by providing a truly student-centered building,” said Richard Miller, FAIA, NCARB, LEED AP BD+C, higher education regional practice leader and principal with Perkins+Will. “The building will assist recruiting and retention of students and faculty by promoting the UD brand; highlighting the history, culture and aspirations of the university; and serve as a welcoming and impressive facility commensurate with a major institution.”
The business school’s new $13.6 million home, scheduled for completion in July 2015, will introduce a variety of social spaces for students, staff and faculty to use at the start of the fall semester. Miller said the building is organized with classrooms on every floor to encourage student access throughout, while also offering public spaces study lounge areas and access to food service.
“The design encourages social and scholarly interactions among students, faculty, staff and administration with a wide variety of formal and informal gathering spaces and multipurpose meeting rooms placed strategically throughout the building,” he added.
The building features a Stock Trading Room, offering digital capabilities for students to analyze real-time financial market data. There are also team rooms, which provide business workshop space for groups of students, as well as technology stations designed for students to gather and work together. The building also includes a 64-seat, multi-use flexible learning environment for events and functions.
As for classroom design, smaller classrooms were preferred, Miller said, keeping with the UD culture of 25- to 30-student settings (twenty-eight seats are standard). There are also flexible classrooms to accommodate hybrid classes that take place both online and in classrooms.
The flexible learning environments were also designed to accommodate future technologies, while still incorporating a lot of the latest technologies. For instance, teaching walls in the classrooms have smart projectors. The Stock Trading Room also has the latest technologies, featuring three computer terminals with Bloomberg Professional access that allows users to monitor and real-time trades with up-to-the-minute information. Plus, power outlets for laptops and Wi-Fi will be available throughout the building.
The project’s sustainability goal is to achieve LEED Silver certification. One requirement was that the building would be energy efficient in both summer and winter, when temperatures are drastically different. As such, the building is designed to control light and solar heat gain, as well as to provide daylight to a majority of the interior spaces, according to Miller. The building is also required to conserve water, as well as provide easy-to-understand wayfinding for students.
“The design recognizes the uniqueness of the college’s programs and creates opportunities for the highest level of delivery and resource development while encouraging the engagement of local and global business,” Miller said. “The building conveys a sense of community and an image that reinforces its brand, fosters identity advancement and reinforces the university’s Catholic faith–based educational experience.”
