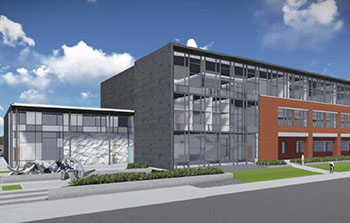Q&A: Arkansas University Readies New Visual Arts Building
 FORT SMITH, Ark. — A new visual arts building will greet art students at the University of Arkansas – Fort Smith this fall when construction on the project is completed. The three-story, 58,000-square-foot building is the first project of the school’s master plan, unveiled last fall. CDI Contractors is serving as the construction manager on the project, while WER Architects is serving as the designer; both companies are located in Little Rock, Ark.
FORT SMITH, Ark. — A new visual arts building will greet art students at the University of Arkansas – Fort Smith this fall when construction on the project is completed. The three-story, 58,000-square-foot building is the first project of the school’s master plan, unveiled last fall. CDI Contractors is serving as the construction manager on the project, while WER Architects is serving as the designer; both companies are located in Little Rock, Ark.
School Construction News spoke with Eldon Bock, AIA, LEED AP, principal and COO of WER Architects, about the design of the project and what its opening will mean for students.
Q: What was the school’s main goal for the project?
Bock: The various components of the art department have been scattered about campus for decades. In spite of the fracturing this disassociation often creates, the programs were thriving and produced an excellent foundation of learning for the students. Missing were solid opportunities for collaboration or cross-pollination between the programs, faculty and students. The goal of the university’s art department was to provide a new facility that would house not only the various visual arts programs such as letterpress, print making, graphic design, photography, drawing and 3D design, but also integrated art history and humanities. The notion of exposing the art of craft and the genesis of inspiration to building users and visitors alike formed much of the driving force behind the design solution.
Q: What were some of the key design elements involved?
Bock: Transparency highlighting the artistic process was paramount in the design solution. The facility organizes around a central stair that also functions as a casual ‘critique zone’ and student hangout within the building. This stair organizes both community and student galleries while encouraging interaction between them. The facility is situated near the edge of campus and includes a public plaza to welcome the community into the facility’s galleries, and also provides a lecture hall for public events. Studios were organized to take advantage of critical adjacencies between sympathetic programs while technology/production hubs were positioned to further collaboration and interaction between faculty and students.
Q: What influenced the design of the new facility?
Bock: The visual art facility design perhaps overuses the analogy of a blank canvas. The university administration, provost and visual arts faculty appreciate the beauty of the campus but wanted a solution that was specific to the function of the building while continuing the design themes of the newer facilities on campus. As designers, we focused on a contemporary solution to the organizational themes discovered during the programming process. In the spirit of Piet Mondrian, the design wants to focus on being the white space of the canvas, letting the art process within provide the color and final composition. You will find a Mondrian exploration of geometric panelization within the exterior skin and the overall massing for the forms.
Q: What kind of feedback did student groups and faculty members provide for the project?
Bock: Months were taken for proper programming. Student groups and virtually all faculty members were involved in need assessment and opportunity explorations. Administration, department heads and faculty toured peer facilities. The challenge was to visualize possibilities beyond the symptomatic learning process dictated by the existing, dispersed studio or teaching locations around campus. Programming helped everyone involved to better understand the need of a common facility and the potential synthesis it would bring to the visual arts program.
Q: What were some of the challenges on the project, and how did the project team overcome those challenges?
Bock: Not many. It was a pleasure to have a user group of right brain– oriented thinkers provide design input to create a truly unique solution for their needs. The onus for WER was to design the needed flexibility into this facility so that it could transcend and be relevant thru decades of creative use.
