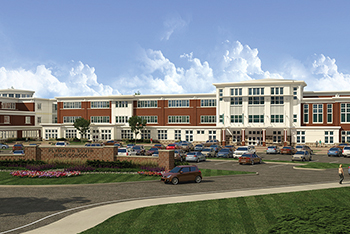New Massachusetts School on Track for 2015 Construction
 PLYMOUTH, Mass. — The new 248,000-square-foot Plymouth South High School in Plymouth, Mass. will soar above the surrounding community when it is completed in 2017. The project recently received approval from the Town of Plymouth Zoning Board of Appeals to exceed the community’s established building height limits, further clearing the way for construction.
PLYMOUTH, Mass. — The new 248,000-square-foot Plymouth South High School in Plymouth, Mass. will soar above the surrounding community when it is completed in 2017. The project recently received approval from the Town of Plymouth Zoning Board of Appeals to exceed the community’s established building height limits, further clearing the way for construction.
When complete, the new 1,005-student Plymouth South High School will rise 57 feet at its tallest point, 22 feet higher than zoning currently permits. However, Massachusetts’ zoning bylaws state that towns cannot impose restrictive zoning when it comes to school construction projects, and the local board unanimously approved the re-zoning request.
Architects from Ai3 Associates of Wayland, Mass., the firm also responsible for the design of nearby Plymouth North High School, shared their initial design for Plymouth South in June. That design honors architecture found throughout the surrounding community while also differentiating the school as a forward-thinking structure. It will feature a mix of modern and classic styles, characterized by red brick, concrete masonry and glass.
Almost since its completion, the current Plymouth South High School has experienced maintenance problems related to its roof and windows, as well as its mechanical and electrical systems. The facility is also far from ADA compliant, uses an inefficient design and offers poor ventilation. Architects and school leaders had initially considered renovating the 1980s-era high school and relocating students until the work was finished. However, these numerous construction and design flaws put the estimated cost of repairs $7 million higher than the cost of complete reconstruction.
“Upon completion, this new school will provide a modern learning environment and create the space needed to deliver on the school district’s educational commitments and goals,” State Treasurer Steven Grossman, chairman of Massachusetts School Building Authority (MSBA), promised in a statement.
The new Plymouth South will be built on the playing fields located behind the existing school, allowing the facility to remain in use throughout construction. Upon completion, the original school will be demolished and new playing fields will be built on the site.
In addition to traditional classes, Plymouth South High School also houses a technical component, offering students an opportunity to study automotive repair, carpentry, culinary arts, cosmetology and other trades. These classrooms, along with standard academic classrooms, will be concentrated in the new school’s three-story west wing, according to current Ai3 designs. The school’s east wing will house music classrooms and a nearly 700-seat auditorium, as well as a gymnasium and theater. A library and media center, as well as administrative offices, will be clustered around the main lobby.
Students will navigate the school via two large staircases, several elevators and light-filled corridors. This use of daylighting will contribute to the school’s sustainability efforts, which will also include an energy efficient building envelope, high performance windows, rainwater collection system, high efficiency mechanical and lighting systems and low-flow toilet fixtures, among others. The school is currently aiming for LEED Silver certification.
“The new Plymouth South High School will replace an aging school with an up-to-date, 21st century learning facility,” said MSBA Executive Director Jack McCarthy in a statement. “Students will soon have a beautiful new space which will undoubtedly enhance and improve their ability to excel in the classroom.”
Local voters approved the project, along with the reconstruction of Plymouth North High School, in 2006. Though construction is not anticipated to begin until the summer of 2015, the school is currently estimated to cost $107 million, slightly more than half of which will be covered by the MSBA. Plymouth South High School is expected to open in time for the fall 2017 semester.
