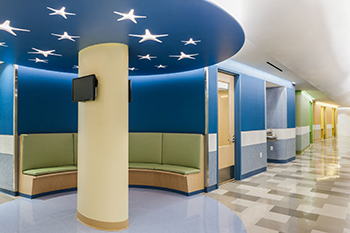 NEW YORK — Manhattan Star Academy, a school that serves children diagnosed with autism and other developmental disabilities, opened its new Upper West Side location in New York in October. New York-based Gran Kriegel Associates designed the 9,000-square-foot space to accommodate the needs of the 50, six- to 12-year-old students on the Autism Spectrum.
NEW YORK — Manhattan Star Academy, a school that serves children diagnosed with autism and other developmental disabilities, opened its new Upper West Side location in New York in October. New York-based Gran Kriegel Associates designed the 9,000-square-foot space to accommodate the needs of the 50, six- to 12-year-old students on the Autism Spectrum.
“It is impossible to generalize the requirements for this population due to the range of individual needs — it’s called Autism Spectrum for a reason — which range from hypo to hyper sensitivities of all the senses,” said David Kriegel, AIA, LEED AP for Gran Kriegel Associates. “Visual, auditory and tactile sense were our primary concerns with this project.”
The new space spans the third floor of the Lincoln Square Synagogue. Key design elements include subtle visual support and wayfinding to different parts of the school, as well as intimate social and transitional spaces and the use of calming colors and tactile surfaces.
“[The wayfinding elements] begin at the front entry, where the logo of the school, realized in a tactilely satisfying broom-like horsehair, is recessed into the reception desk,” Kriegel said. “Selected surfaces within the school have rich textures, including the wave-like sculpted accent tiles on the walls, providing students with a means of orientation by linking circulation paths with a common material and providing a three-dimensional pattern stimulating to the touch.”
Spatially, the design team avoided large, open plan areas and favored smaller, well-defined, intimate spaces, Kriegel added. The circular seating area with the low, star-patterned ceiling is an example of this type of space. Another is the small entry portal at each classroom, which forms a color-coded transitional space. The largest room, used for both meetings and physical therapy has a movable room divider to keep the scale more intimate when necessary.
“The faculty and staff rooms are opposite the classrooms on the main corridor, and were treated as color-coded volumes with soft, rounded corners, while the classroom side is defined with linear and orthogonal elements,” Kriegel said. “The juxtaposition of these undulating volumes serves to break the potentially intimidating length of the main corridor and define smaller spaces within its boundaries.”
One of the strongest features of the school is the vaulted ceiling in this corridor, he added. This was done to heighten the feeling of space, and also functions as a diffusing surface for indirect LED lighting, which helps minimize contrast and reduces energy costs.
“Minimizing contrast and shadow with diffuse light is an important element for children who are potentially over-sensitive to contrast,” Kriegel said. “While we would have preferred indirect lighting in the classrooms, the 8-foot, 10-inch ceiling heights (unavoidable because of the existing structure) made that type of fixture difficult to utilize. Instead, we used a grid of large, 4-foot diameter LED fixtures to form a luminous plane and minimize contrast within the room.”
The design team also paid close attention to acoustical performance to help minimize distractions and guarantee speech fluency. Several of the walls are surfaced with tackable fabric-wrapped panels to add visual simplicity and cohesion. They have the added benefit of reducing sound levels.
Kriegel said that designing for this population of students who have a difficult, if not impossible, time expressing their needs was a huge challenge.
“As architects, we have access to a tremendous amount of relevant literature, but we are trained as designers, not behavioral scientists,” he added. “Filtering the credible scientific studies from the chaff is to a large degree beyond our expertise, so we must rely on both the educators who know their children, and on our own intuition.”

