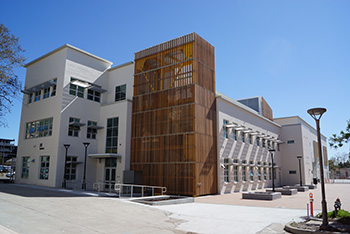Berkeley High School Completes Athletic Project
 BERKELEY, Calif. — The $25 million Berkeley High School (BHS) South of Bancroft Project was substantially completed on Aug. 15. Minor corrective work and paperwork still need to be finished before the project reaches final completion.
BERKELEY, Calif. — The $25 million Berkeley High School (BHS) South of Bancroft Project was substantially completed on Aug. 15. Minor corrective work and paperwork still need to be finished before the project reaches final completion.
Emeryville, Calif.-based Baker Vilar Architects served as the architect on the project, while Fairfield, Calif.-based Van Pelt Construction Services served as the project manager.
Construction on the project began in 2012. It includes a new building, which is both a classroom building that includes 15 classrooms as well as a 4,000-square-foot fitness center, a soft (padded) gym and an additional P.E. gym, said Gary Irving, project manager for Van Pelt Construction Services. The project also includes a new softball field, visitors’ bleachers at the stadium and the final development of the Bancroft plaza area in the middle of the two-block campus. The classroom and gymnasium have been in use by the school since March, while the softball field has a plant establishment period that runs until mid-November, when it will then be ready for use, according to Irving.
Berkeley High School’s old gym did not meet state seismic standards for students. As such, the school first began work on the Jacket Gym, regulation-size swimming pool and the dance studio in the Allston Way building, which opened in 2004. That same year, the planning process for the South of Bancroft project began. The project replaced the space where the old gym stood and all the athletic space on the south side of campus.
The project’s main building is a three-story structural steel frame with cast-in-place concrete walls on the exterior and seismic walls, Irving said.
“The exterior surface of the concrete walls is a plank-form surface keeping with an older design that is used elsewhere on the campus,” he added. “There is a large ‘sports plaza’ between the stadium and new gym that is made of a water permeable brick paver system.”
The rest of the south end of campus will include the softball field and an open space, which can double as an outdoor atrium for events and activities. The central atrium space includes outdoor basketball courts and other space that connect the new building and Jacket Stadium, which opened last year.
The stadium contains athletic offices, locker rooms and athletic storage space, which are located in the 14,309 square feet of space in three levels under the bleachers and are accessible from the rear of the stadium. The 2,000-square-foot building located directly south of the stadium houses the snack bar as well as the high school’s maintenance and operations equipment and vehicles that were previously stored in storage containers.
The major challenge on the South of Bancroft project, Irving said, was the staging and sequencing of the cast-in-place walls.
“[That] was tricky, but the project superintendent worked diligently to solve the problems and keep the project on schedule,” Irving said. “I don’t think that there was anything special about how to resolve this difficulty — just a lot of forethought and planning by the superintendent.”
Irving said that overall this was a very well designed and well-run project, adding that the construction team worked well together to deal with anything that came up. Because the team worked so well together, Irving learned that it is possible to have a large project run on budget and on time.
