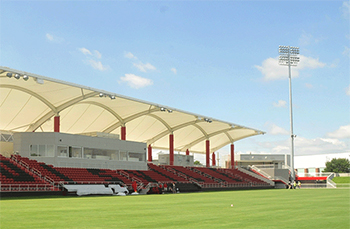University of Louisville Debuts Collegiate Soccer Stadium
 LOUISVILLE, Ky. — The men’s and women’s soccer teams played their first game in the newly constructed Dr. Mark and Cindy Lynn Stadium (or simply Lynn Stadium) on Aug. 29 in Louisville. The stadium is the largest collegiate soccer venue in the country, and it took about 15 months to complete.
LOUISVILLE, Ky. — The men’s and women’s soccer teams played their first game in the newly constructed Dr. Mark and Cindy Lynn Stadium (or simply Lynn Stadium) on Aug. 29 in Louisville. The stadium is the largest collegiate soccer venue in the country, and it took about 15 months to complete.
The Estopinal Group designed the stadium, which features natural grass and seating for more than 5,300 people, while Abel Construction served as the general contractor. Both companies are locally based.
Athletic programs, especially soccer, at the University of Louisville continue to be successful. As such, the school is entering the Atlantic Coast Conference, a competitive league in Division I sports, making the new stadium a wanted addition to the campus. Lynn Stadium is the second-largest, on-campus facility project. The first was the football team’s 55,000-seat Papa John’s Cardinal Stadium.
The natural turf field is surrounded by chair-back seating for 2,300 in the main grandstand, bleacher seating for 900 in the east end zone and two berms, which can accommodate 2,100. Soccer fans sitting in the grandstands will be protected from sun-overexposure or rain by an expansive, weather-resistant roof.
The roof is extremely energy efficient. Buffalo, N.Y.-based Birdair Inc. installed the 24,000-square-foot PTFE fiberglass canopy roof. The fiberglass is Energy Star and Cool Roof Rating Council certified. During scientific tests of its solar properties, it was discovered that these fiberglass membranes reflect as much as 73 percent of the sun’s energy while holding just 7 percent on its exterior surface.
“The University of Louisville now has the premier collegiate soccer stadium in the country. Birdair is proud to be a part of this monumental project,” said Michael Grant, project manager for Birdair Inc., in a statement. “The Birdair canopy roof adds sophistication to the state-of-the-art facility and provides fans with protection from the weather.”
The complex features separate team locker rooms for the men and women home teams and opponents, as well as coaches’ locker rooms and lounge areas. It has an approximately 700-square-foot indoor warm-up area designed to provide maximum space for training. Cardinal student athletes and coaches will also benefit from the 830-square-foot video room for scouting purposes in addition to the training and equipment rooms. For improved security, student athletes and coaches will have to go through finger print access points to gain admission into the facility.
Six ticket windows will greet fans entering the stadium. Upon gaining admission, fans will pass by the main concession stand that features up to 14 queues, and over 300 feet of dasher boards will be on display along the north side of the field.
Housed atop the grandstand at midfield, a press box offers ample amounts of room and amenities to accommodate members of the media covering the game. Adjacent to the press box is a donor suite, along with a separate television suite, rooms for home and visiting radio, an area for the media as well as an operations room.
Dr. Mark and Cindy Lynn gave $5 million to the $18.5 million dollar facility. The school’s athletics department will now move onto other construction projects including a new $14 million academic center for student athletes and possibly an expansion of the football team’s Papa John’s Cardinal Stadium.
