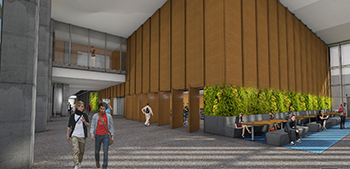CMU Celebrates Bioscience Building Groundbreaking
 MT. PLEASANT, Mich. — At $95 million, Central Michigan University’s (CMU) new state-of-the-art Biosciences Building in Mt. Pleasant is an investment in both the school’s future and the future of modern science and medicine. With unique facilities to support Alzheimer’s research to preserving the Great Lakes, the facility may very well be the catalyst for breakthroughs across the scientific spectrum.
MT. PLEASANT, Mich. — At $95 million, Central Michigan University’s (CMU) new state-of-the-art Biosciences Building in Mt. Pleasant is an investment in both the school’s future and the future of modern science and medicine. With unique facilities to support Alzheimer’s research to preserving the Great Lakes, the facility may very well be the catalyst for breakthroughs across the scientific spectrum.
The four-story, 169,000-square-foot CMU Biosciences Building is the largest capital project in the school’s 120-year history. It will provide students and faculty with opportunities for meaningful hands-on research, and will help the school attract top teaching talent.
The building will include standard features such as an auditorium, informal meeting areas and an active learning classroom in an open floor plan designed for adaptability, resource sharing and collaboration. However, as it will house research and instruction on everything from organismal biology to ecology, the facility will also offer more specialized spaces.
Included in the design are a vivarium, which replicates aquatic conditions for research purposes; a molecular biology core; a biosafety level 3 laboratory for infectious disease research; an isotope laboratory, an imaging center for scanning and transmission electron microscopes; an herbarium; and a staging and processing storage areas for ecological fieldwork. These top-level facilities will allow for research on delicate species and pressing environmental issues without disturbing or impacting natural habitats.
Environmental sustainability was also key to the building’s design. Built to achieve LEED Silver certification, the new CMU Biosciences Building will balance safety and energy efficiency. Features like fritted glass will reduce solar heat gain, while a rainwater capture system will feed directly into a series of bio-chambers, supporting ecosystem research and education.
In a speech at the building’s Sept. 15 groundbreaking ceremony, CMU President George E. Ross remarked that the building would dramatically improve the quality and the quantity of structural learning and scientific research on the school’s campus. “It will foster an important contribution to Michigan’s economic goals and emphasize cell and molecular biology, biotechnology and other emerging disciplines, as well as enhancing the strong existing programs in biosciences at CMU,” Foster said.
“We can’t wait for our students to use the active learning spaces in our new teaching labs so they can practice science in their classes,” added Chair of the university’s department of biology, Tracy Galarowicz. “We look forward to seeing our students walk through the doors and see the living wall, the aquarium, the study spaces and know that this is a place…to study biology.”
The new facility is also a response to the university’s growing student body. Undergraduate majors at CMU have increased 210 percent in the last decade alone, while tenure-track faculty have increased more than 70 percent. Additionally, the university has seen external grant funding increase more than tenfold in the same time frame.
The Detroit office of SHW Group, a design, engineering and planning firm that is currently merging with Stantec, is the project’s lead architectural firm. Clark Construction Co. of Lansing will serve as the construction manager. Construction is slated for completion in September 2016, and classes will likely begin in the new facility in January 2017.
