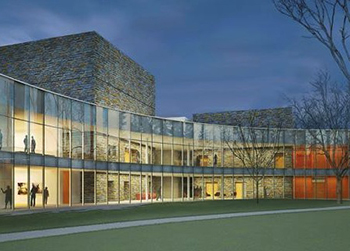 CLINTON, N.Y. — The new 81,000-square-foot Kevin and Karen Kennedy Center for Theatre and the Studio Arts at Hamilton College in Clinton will open later this summer, with an official dedication scheduled for Oct. 10. The new arts building will consolidate all of the theater, studio arts and digital media departments into one concentrated space.
CLINTON, N.Y. — The new 81,000-square-foot Kevin and Karen Kennedy Center for Theatre and the Studio Arts at Hamilton College in Clinton will open later this summer, with an official dedication scheduled for Oct. 10. The new arts building will consolidate all of the theater, studio arts and digital media departments into one concentrated space.
School Construction News spoke with Edwin Goodell, project director for Boston-based Machado and Silvetti Associates, the architect on the project, about the complexities — and benefits — of designing for the arts.
Q: What was the main goal of the project?
Goodell: The college has a very robust arts program that was spread around the campus. A bulk of the studio spaces were in a Benjamin Thompson-designed building from the 1950s that had a lot of technical challenges. It was on multiple levels with no elevator access between them; the light control was challenging; and the technical space that was needed for these types of programs was not there. The arts programs have a lot of crossovers, and we wanted to bring them into one building that concentrated and celebrated those mediums.
Another key piece of this was that the college has always been on two sides of Campus Hill Road: the historic Hamilton campus on the north side and the Kirkland campus the on south side. The school has completed a number of projects that tried to bridge those two campuses, and this is another one of them. We also designed the art museum in the same way. These two buildings, with the existing Molly Root House, really make up a new arts campus.
Q: What were some of the key design elements involved in the project?
Goodell: The building is designed very closely with the landscape. We really used the landscape as a wayfinding device. This type of building that has lots of different programs can be very internally organized, making it difficult to find your way around. Both to showcase the work that’s happening in the building as well as to provide a very clear circulation path through the building, we have all of the spaces organized along two single-loaded corridors that look out over the landscape and the pond.
The project also has very three different theaters, which were designed very close with the faculty to reflect their pedagogy. There is a small studio classroom, which is a place where [students] learn acting techniques and is very much a teaching space. Then, they have the laboratory theater, which is a very flexible theater that allows them to do smaller-scale productions throughout the year. Then, they have the flexible theater, which is something for when students sign up to be a part of a theatrical production and are involved in all aspects of that production. That means they design sets, design costumes, produce the sets and design the lighting, and this theater is designed as a production space for that very vertically integrated process. The two biggest theaters are expressed as these very monumental stone volumes, which project up from the glass corridors. Those probably make up the second most distinctive part of the building.
The third piece is this ribbon of cast stone that we wrapped the whole south side of the building with which breaks the scale of the building down to relate to the Kirkland campus behind it. It’s done with this ultra high-performance concrete. We’ve done a custom texture and pattern on [the concrete] that sort of replicates the verticality of the trees that had always occupied this site.
Q: What are the key things need to be considered when designing an arts space compared to other education spaces?
Goodell: One thing we love about designing arts spaces is that when clients move into them they get better. Arts spaces, especially production arts spaces, get richer and more exciting as students move in and walls get populated with student work. It’s exciting for us to work in a building that gets better with age.
I think there’s also tremendous interaction with the faculty for an arts building compared to a typical classroom building. Here, the rooms really become almost like the instruments of teaching: the way the walls are lit and the way they are accessed. The ability for students and teachers to use the building as a machine for learning is more the case for in an art building than any other type of teaching space. They’re highly personal buildings, which also makes it a unique problem because faculty doesn’t always stay there forever. Sometimes we’ll start a project with a faculty member that has very strong opinions about something and, as the faculty change, sometimes those opinions change. It’s exciting for the building to have a legacy of all the different people that have touched it. They’re exciting buildings to work on, and we hope to get many more of them.

