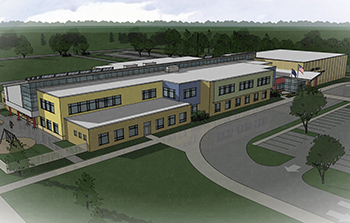Lake Mills Elementary Designed for Security
 LAKE MILLS, Wis. — Currently under construction, the new 95,000-square-foot Lake Mills Elementary School will seek LEED Silver certification with a the project design that features several sustainability initiatives as well as security measures that have become almost standard in today’s 21st century schools.
LAKE MILLS, Wis. — Currently under construction, the new 95,000-square-foot Lake Mills Elementary School will seek LEED Silver certification with a the project design that features several sustainability initiatives as well as security measures that have become almost standard in today’s 21st century schools.
The K-4 school will house 600 students and feature five classrooms per grade level, as well as three additional flexible classroom areas, a collaboration/resource area, a two-station gym and a secured main entrance. School Construction News spoke with Eric Dufek, K-12 market leader for Milwaukee-based Eppstein Uhen Architects (EUA), the architect on the project, as well as Teresa Wadzinski, the firm’s project manager, about the design measures needed to make the building as energy efficient and secure as possible.
Q: When will the project officially be completed?
Wadzinski: Construction will be completed in early June. The project is doing a full one-month shut down from June 20 to July 20 after the furniture install. This time allows for the new furniture and building materials (paint, flooring, casework, etc.) to “off-gas” any toxic fumes before occupation. The off-gassing period is helping the building meet LEED certification (as part of the v4 beta program with a Silver goal). The school will be in operation starting the fall semester of 2014.
Q: What is the main goal of the project?
Wadsinski: This new elementary school is being developed as a solution to an outdated building. The new facility includes secure entrance features (such as the ability to lock down specific learning units) and is an example of the latest in 21st century design practices. The school is also a living training tool in sustainability with touch screens in the front hall for students to interactively see the building operations and energy usage.
Q: What are some of the key design elements involved in the project?
Dufek: The district is making a leap from a 1950’s “cells and bells” design to an educational environment designed around active and collaborative learning. Throughout the process, EUA challenged the teachers to think beyond how they currently use their classrooms and instead think about learning spaces without limitations. This hands-on design process resulted in a transparent environment where staff and students can remain engaged in the learning process while working in large-, medium- and small-group configurations. Learning happens throughout a facility, therefore, EUA created small group educational opportunities in circulation paths and adjacent to staircases with strategically located flexible and built-in furniture.
Q: What are some specific security or safety measures incorporated into the design?
Dufek: Creating a safe school design is more than just keeping unwanted people out of the building. The site is designed around the separation of parent vehicle, bus and walking student traffic. Access to and from the site for each traffic category heavily influenced the location of the building and the associated entrances. The entrance and exterior doors are specifically designed around passive and active security. All exterior doors are monitored with electric strikes and cameras while the main entrance utilizes a secure entrance sequence with five separate opportunities to make visual and verbal acknowledgement of a visitor before they are allowed to enter the greater learning environment of the school.
Q: Are there specific security or safety measures required when designing a 21st century school? If so, what are they and why are they important?
Dufek: The biggest challenge in creating an active and transparent learning environment is designing the spaces to also be secure. EUA strategically located the individual learning neighborhoods off a main street corridor design that allows for fire doors to electronically close and lock if an intruder were to get past the secure entrance sequence. From the main street corridor, an intruder has no visual connection to the learning neighborhoods that are primarily designed with transparent walls.
