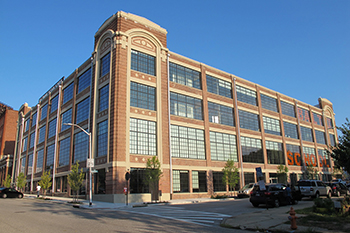 BALTIMORE — The architects of Ziger/Snead have revived a once derelict, abandoned factory building into a modern space for innovative education.
BALTIMORE — The architects of Ziger/Snead have revived a once derelict, abandoned factory building into a modern space for innovative education.
With a mere $25 million budget, the Baltimore-based firm transformed the four-story, 120,000-square-foot building into a middle school and high school to serve students in fashion, architecture and graphic design programs.
“This building had been abandoned for over 30 years and it was really a blight on the neighborhood,” said Steve Ziger, AIA, partner at Ziger/Snead. “There’s been a number of attempts to renovate it, none of which came to fruition — that is until we made this school work.”
The building dates back to 1915 and carries with it a long history. First a warehouse to serve Crown Cork and Seal Company, the inventor of the bottle cap, the school became a factory for the men’s suit designers Lebow Bros. in the 1970s. The building was shuttered in 1985.
The long-abandoned building took on somewhat of a spooky ambiance over the years, Ziger said. The design team first entered the building to find old polyester suits still hanging on clothing racks and coffee cups left on ruined tables.
“When people first went through that building they thought we were crazy,” Ziger said.
But it is in the nature of architects to see potential in almost anything, Ziger said. So, with high hopes and an extremely limited budget, the design team began to find benefits and challenges in the nearly 100-year-old building.
The structure was badly deteriorated, Ziger explained; because of this the building required a lot of concrete repair. All new windows were designed because of missing windows throughout the original building. However, the extensive use of windows became a major benefit in the finished product.
“The bones of the building were really great and we have a really high ceiling height. Since it was designed as a factory building, natural light was such an important component of the original design,” ZIger said. “We really celebrated that with the new windows and it brings incredible light into the classrooms and throughout the building. It’s just phenomenal the quality of daylight in this school.”
Located in the Station North Arts District, the building began construction in May 2012 and opened in late August 2013. Southway Builders Inc., based in Baltimore, served as the project’s contractor. The location was a very important element of the project, Ziger said. In close proximity to the Maryland Institute and within the city’s arts district, the Baltimore Design School is in a developing area that spurs artistic inspiration.
Because the school is based in a nontraditional curriculum, the school’s design allows students to showcase their creativity through numerous exhibition spaces as well as flexible, multiuse spaces.
For example, the infrastructure of the dining hall allows for students to utilize the space as a fashion show runway complete with stage lighting and the necessary equipment. The school also features classrooms, student galleries, studio spaces, materials laboratories, media center, workout room and a courtyard performance space.
“The concept for the building was pretty much just a blank canvas for them to transform and we built in the infrastructure for them to use their imaginations in transforming the building,” Ziger said.
Throughout the public spaces and corridors, young designers will have the ability to showcase their work in a space that promotes creativity and transformation.
“Everywhere throughout the school we’ve taken opportunities to really demonstrate the power of design and design thinking,” Ziger said.

