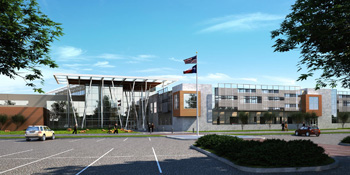 PASADENA, Texas — Set to be equipped with facilities to support careers from cosmetology to construction, the Pasadena Independent School District recently broke ground on the 246,000-square-foot Career and Technology High School (CTE).
PASADENA, Texas — Set to be equipped with facilities to support careers from cosmetology to construction, the Pasadena Independent School District recently broke ground on the 246,000-square-foot Career and Technology High School (CTE).
The school, scheduled to open for 1,500 to 1,700 students in August 2014, will prepare students for 21st century careers while earning them college credits with focus on the community’s job market.
“Pasadena ISD chose the careers that will be offered at the new CTE High School based on input from local businesses and labor market information. The goal is to offer an opportunity for our students to investigate careers that are available in our Gulf Coast area,” said Sarah Wrobleski, CTE Director. “This training will offer opportunities for industry certifications and real world training with employment opportunities.”
With the Houston Ship Channel providing many area jobs, the district emphasized the need for a maritime program and facility, said Stuart Campbell, AIA, project managaer at Bay-IBI Architects. A pond is located adjacent to the school so students in the program can gain job skills to make students competitive future applicants.
“They can set up boating lanes with radio control boats or they can drain it out and use it as a loading dock,” Campbell said.
A welding facility will also support the program, Campbell said.
Other CTHS programs include computer animation, finance, marketing, culinary arts, veterinary sciences, horticulture, medical, EMT dental, construction, daycare center, teacher training, cosmetology and legal studies program.
Among the schools many student focused amenities, students seeking a career in the medical field will be able to take advantage of the schools simulation rooms with four test dummies and hospital beds, while hopeful law professionals will be supported with the schools full courtroom. The culinary arts program is equipped with a full-service teaching kitchen.
The incorporation of such a wide variety of programs was made possible by a dedicated design team, Campbell said, which included a teachers and administrators from the career and technology programs. Led by what Campbell calls “vision books,” designers were able to include many features brought forth by CTE staff.
“We told them if they saw any picture any photo any layout that was something that they thought would improve the programs, to bring it in,” Campbell said. “We tried taking all of that and implementing it into the spaces.”
The flexible design of CTE will be constructed in such a way that will provide the culinary seminar rooms to open up into the school’s lobby. Combining with the opening of the conference center, separated into two rooms by a partition and wall that can open into the lobby, the full space can accommodate 500 people which can be served by the school’s culinary arts program, Campbell said.
“We’re trying to make it as flexible as possible because the only thing that is set in a career and technology school is that it changes,” Campbell said. “Size changes every year and programs change every year so we’ve tried to keep it as open as we could.”
The design, which features curtain wall glazing and LED lighting, aligned with many LEED criteria but did not seek LEED certification.
Dyad Construction is the general contractor for the project.
Designers were challenged with the requirement to build a school that didn’t appear as a school but more like a contemporary business facility, Campbell said. The modern professional design will provide students with an atmosphere to encourage young professionalism, Campbell said.
“We find out too that when you give the kids a facility that sets an environment that it is done to be a professional environment that they can buy into, grades go up testing go up and vandalism and [behavioral] problems basically decrease,” Campbell said.

