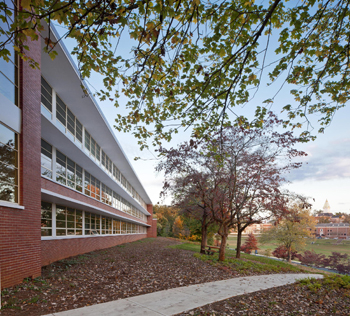 DAHLONEGA, Ga. — In late November, the restoration of the $5.6 million Gaillard Hall marked the completion of a $69.85 million, two-phase construction project that also added six brand-new structures and a cadet formation plaza to the North Georgia College & State University’s campus in Dahlonega.
DAHLONEGA, Ga. — In late November, the restoration of the $5.6 million Gaillard Hall marked the completion of a $69.85 million, two-phase construction project that also added six brand-new structures and a cadet formation plaza to the North Georgia College & State University’s campus in Dahlonega.
Atlanta-based Lord, Aeck & Sargent (LAS) was the architect on the project and designed all aspects of it, including the restoration of and original design of Gaillard Hall, which was designed by Richard L. Aeck (one of the company’s founders) in the early 1950s. The general contractor was Choate Construction, also headquartered in Atlanta.
Gaillard Hall and the two new residential buildings, Patriot Hall and Liberty Hall, stand around the formation plaza, creating a military education precinct in the center of campus. At one point during the construction planning process, Gaillard Hall was going to be demolished, but LAS recommended that it should be saved due to its example of mid-20th century architecture and its positioning in relation to the historic drill field.
“We are vastly losing buildings [from this era]. Time has demolished a number of them, but the fact that there are still some that remain makes me think that they can have a useful life,” said Joe Greco, LAS president and principal designer on the project. “I think there are some campuses that don’t respect the beauty of the buildings or realize their architectural merits. With careful hard work and some creative imagination, they can be updated very effectively and can record this period of architecture that’s increasingly being appreciated by a larger audience.”
Because the building was more than 60 years old, Gaillard Hall had to undergo some major transformations of the interior to update it to 21st century standards. The floor-to-ceiling height was limited, so LAS had to “find creative ways to fit modern building systems (air conditioning, life safety, electrical, plumbing and data) into a structure that really wasn’t designed for that and more importantly, to make an elegant solution,” said Mac McConnell, North Georgia vice president for business and finance, in a statement.
Another challenge was turning the traditional residential hall with community bathrooms into a suite-style building that is consistent with the other housing on campus. The plan basically took three double-occupancy units and made the middle one a shared bathroom for the two adjacent bedrooms. The end product features 166 beds, compared to the original 280-bed count. Including the other two residence halls, the total bed count is 782.
Despite the major transformation, the design team was able to achieve what it set out to do: preserve the character-defining features of Gaillard Hall. The key features preserved were the signature central space with 12-foot-tall picture windows overlooking the drill field. Plus, they left the existing ceramic glazed terra cotta corridor walls and existing door locations by maintaining the basic building organization.
“[Gaillard Hall’s] relationship to the overall campus plan, the way it’s connected to campus and its daily life, is one of the historic significances of the building, besides what it looks like. By being able to preserve that, we were able to preserve the connection to the university as a whole,” Greco said.
“It’s a 50-year-old building, but it creates a truly unique living environment in the heart of campus that would have been impossible to achieve building new in this specific space.”

