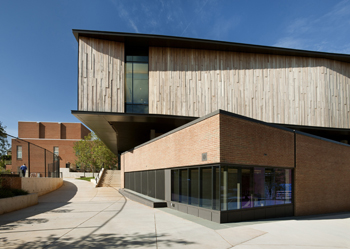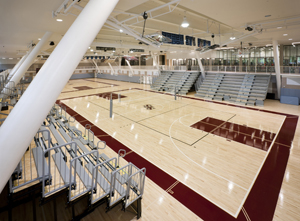Underground Athletic Facility Solves Space Concerns
 WASHINGTON — It’s not your typical school gymnasium, but that’s what makes the new athletic facility at Sidwell Friends School in Washington, D.C., so unique.
WASHINGTON — It’s not your typical school gymnasium, but that’s what makes the new athletic facility at Sidwell Friends School in Washington, D.C., so unique.
The athletic facility was designed to optimize space on the urban campus and rests below ground, under an existing 400-meter track and football field.
“They [Sidwell Friends School] have a very limited amount of campus, so they had a pretty exhausted master-plan process trying to decide where to put their expanded athletic program,” said Roland Lemke, principal at Cannon Design in Washington, D.C. “They did look at smaller above-ground options, but those options didn’t really meet their program needs.”
The 15-acre campus serves approximately 750 students in grades 5-12 and consists of approximately 563 square feet of classroom space, according to Steve Sawyer, plant manager at Sidwell Friends School. An expanded athletic facility was difficult to imagine with space limitations. Sawyer explained that building vertically was the best option. “Being an urban campus in Washington, D.C., we really have a constrained campus and couldn’t build out, so building vertically was really the best decision for the athletic facility,” Sawyer said.
This isn’t the first time the school has decided to build vertically when it comes to athletic facilities. The school has a large parking garage on campus that features a rooftop athletic field. The turf field was completed in 2006 and is used for field hockey, girl’s lacrosse and soccer, Sawyer explained.
“It’s more expensive to build vertically, but we’re actually saving money by not using excess land,” Sawyer said.
The $29 million underground athletic facility opened in 2010 and recently received LEED Gold certification. It has some impressive energy-efficient features, according to Lemke.
The gymnasium has a displacement ventilation system that supplies ventilation air at the top of the space and extracts it from the bottom, essentially pumping out cool air closer to the ground level and then collecting it towards the ceiling. The standard system pumps air from the ceiling, while collecting near ground level.
“This system is very different, where the supply air is delivered much lower, approximately six to eight feet off the floor. The air is being delivered much closer to where the people are, and then it’s being drawn up to cool the entire facility,” Lemke said.
 The facility also stays relatively cool naturally, simply from its underground location. The design team also incorporated daylighting into the 158,000-square-foot facility to give it an “open” feel, according to Sawyer.
The facility also stays relatively cool naturally, simply from its underground location. The design team also incorporated daylighting into the 158,000-square-foot facility to give it an “open” feel, according to Sawyer.
“Even though you’re underground, it doesn’t feel like you’re in a cave,” he said. “The whole eastern face of the facility is glass and light pours into the facility in the morning.”
The Sidwell Friends School campus is built on a slope, so although the entire roof is a turf athletic field and the western and southern exposures are completely buried, there needed to be an entrance to the building, explained Sawyer. The eastern and northern elevations are at grade and have a glass wall, making daylighting possible, especially in the morning hours, according to Sawyer.
“Getting into an underground building can prove difficult, especially when the roof is a football field,” he said. “So a fairly elaborate entry building, or ‘head house‘, had to be designed at one end of the building.”
The upgraded athletic facility augments two outdated gyms already existing on campus, that didn’t provide the necessary amenities for the school. One of the gyms was built in 1957 and the second gym, built in 1981, functioned more as an indoor recreation space than an actual gymnasium, according to Sawyer.
“The second gym served as more of an auxiliary gym. It didn’t have any bleachers or a scoreboard, so we really needed to upgrade the facilities,” he said.
Building a new facility was the solution from the beginning, as renovating the existing gyms wouldn’t provide the school the necessary space the school needed to run its athletic programs, explained Sawyer.
“Even with the two gyms, the physical education curriculum was not being well served, and renovating the current gyms would not have given them the missing pieces they needed,” he said. “It was also cumbersome to staff to oversee the two separate facilities.”
