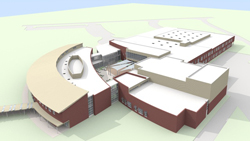Renovation To Bring Middle/High School Up To Date
 BOSTON — A groundbreaking ceremony took place July 14 for the renovation and addition project at Sutton Middle/High School, which aims to bring the school up to 21st century standards.
BOSTON — A groundbreaking ceremony took place July 14 for the renovation and addition project at Sutton Middle/High School, which aims to bring the school up to 21st century standards.After studying various options for bringing the school up to date, the approved design of Boston-based Flansburgh Architects, the architect-of-record on the project, calls for a 125,000-square-foot addition and renovation of the athletics and science facilities in the most recently constructed portion of the existing high school, which was built in 1989.
The older structures will be demolished to make way for the addition, which will increase the size of the school to 175,000 square feet, according to the design firm.
The approach was the most cost-effective of the options studied and satisfies the requirements for site sustainability, water conservation, reduced energy use, wise use of materials, and a high level of indoor environmental quality, qualifying for an additional 2 percent reimbursement for achieving a Massachusetts CHPS certification.
The new addition will include a 500-seat auditorium, a new middle school gymnasium, classrooms, science labs, and a cafeteria.
Construction is phased to allow the school to remain fully functional, and all work is expected to be finished before the start of the school year in September 2014, officials said.
